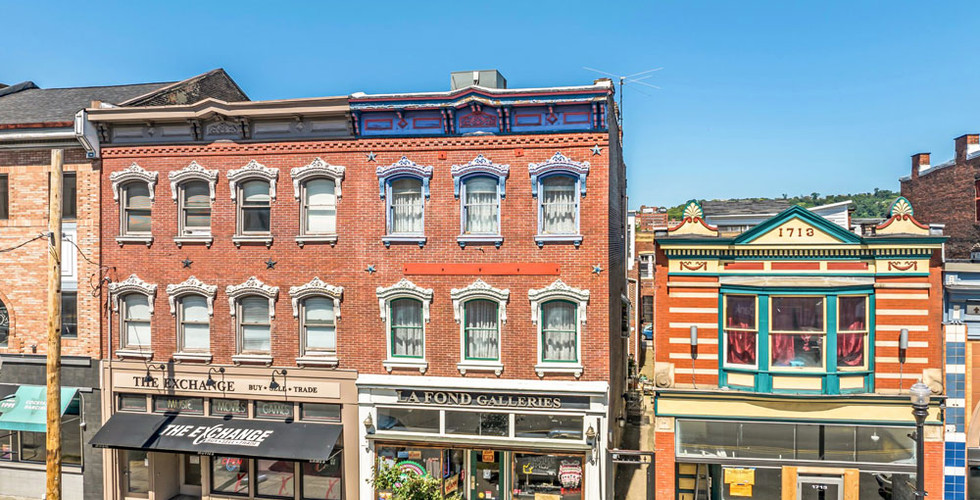- Meg St-Esprit
- Dec 11, 2023
- 4 min read
Updated: Dec 14, 2023
You can expect the unexpected, including a two-story atrium and an art gallery, in the former bakery turned home.
December 11, 2023

PHOTOS BY STEEL CITY VISUALS
After dining on East Carson Street 34 years ago, Adelaide La Fond says she and her husband, Richard, were drawn to a 1890s-era bakery they stumbled across on their post-dinner walk.
“The building spoke to both me and my husband,” she says. “When we went through it, we knew why we were so attracted to it. It had character; we knew it would be a great place for us to live the next stage of our life.”

That moment where everything clicked for the couple was the impetus to tackle a major project — connecting two buildings with a massive two-story atrium so they could create their dream home, which has doubled as an art gallery.
This isn’t the first time Pittsburgh Magazine has showcased the La Fond home. In October of 1993, the magazine published a story about the couple and their vision.

Entitled, “The Art of Remodeling: How a South Side couple redefined city living to create an art gallery in a private home,” the feature showcased the incredible renovation process fueled by the couple’s goals and led by architect Ross Bianco.

While the street view of 1711 East Carson St. appears to be nothing more than a typical storefront, so much more is found behind the facade.
“This home is one of Pittsburgh’s best kept secrets,” says Adam Cannon of The Cannon Group.
The property is co-listed by The Cannon Group and Racheallee Lacek of The Lacek Group, both Piatt Sotheby’s International Real Estate groups. As for Cannon’s favorite feature of the home?
“The atrium, no question,” he says. “It’s such a dramatic and surprising entrance to the home and everyone who sees it is just in awe of the space.”

Cannon also loves the residential elevator, which takes one from the atrium to either the dining room or primary suite — a feature that also makes the home more accessible.
Now listed for $1.025 million, the home is pre-inspected and has been well-maintained, says Cannon.

With three bedrooms and five bathrooms, the home is not short on space. It contains two primary suites separated by the central atrium, one of which has two levels and is set apart from the main living area; that space could function as a separate guest suite as well.

The light-filled atrium boasts soaring gallery walls intentionally designed to showcase art. The main section of the home includes a large kitchen with an island and fireplace, as well as the second primary suite, another bedroom with an ensuite bath, laundry, a formal living and the dining room. There’s a rooftop deck, too.
Two long-term tenants occupy the storefront and an office space on the property, which generates reliable income for the La Fonds — and for the next owner.

Beyond the home itself, the owners say they are excited for the next residents to experience the sense of community they’ve found on the South Side.
“We were embraced and welcomed by the community,” says Adelaide. “We have wonderful neighbors; we help and look out for each other. We became involved in the arts community by creating and by supporting other artists.”

Some of their favorite local stops include City Theatre on Bingham Street. There’s also fresh bagels, pizza, a vintage dress shop, Thai food and a candy shop all within walking distance of their home.
“We love the convenience and character of the neighborhood,” adds Adelaide.

As for the whimsical details of the space, such as the suspended staircase and gently curved walls, the La Fonds say they were trying to evoke something very specific.
“Architecturally, the concept of the building was to feel like a ship,” Adelaide says. “And we have sailed through rough and calm seas the past three decades. We hope someone else will enjoy the place and space as much as we did.”
Meg St-Esprit is a Bellevue-based freelance journalist who covers real estate, lifestyle, education, parenting and travel for a variety of local outlets including Pittsburgh Magazine, PublicSource, Kidsburgh, Pittsburgh City Paper, and City Cast Pittsburgh. Meg offers Hot Property, an inside look into unique and historic homes on the market. Each week, Hot Property goes behind the For Sale sign to share the story of a special Pittsburgh-area home.
About: SouthSide FlatsPopulation: 6,430Planes, Trains, & Automobiles: Located within minutes of most of Pittsburgh ’s major arteries, the South Side Flats is a great location for residents who need to access the airport regularly via Interstate 376 or Pittsburgh Regional Transit’s Airport Flyer route. The South Side is extremely walkable, and residents enjoy many amenities without having to leave their community. There are plentiful bus stops in the neighborhood, and the T can be picked up easily from Station Square for access to the South Hills, Downtown or the North Shore.Schools: Pittsburgh Public Schools (pghschools.org) Neighborhood: The South Side Flats are home to many commercial spaces, including restaurants, bars and retail shops. It’s also a popular night spot that can draw raucous crowds on weekends. Residents can walk to small delis and unique local eateries as well as an Aldi and a Cheesecake Factory in the SouthSide Works complex. It’s an eclectic and diverse community with a wide range of residents, from students in apartments to unique character homes. The South Side is also home to the largest clock face in the country— just one of the neighborhood’s s many claims to fame.
Neighborhood data provided by Niche.com
Categories: Hot Property


























